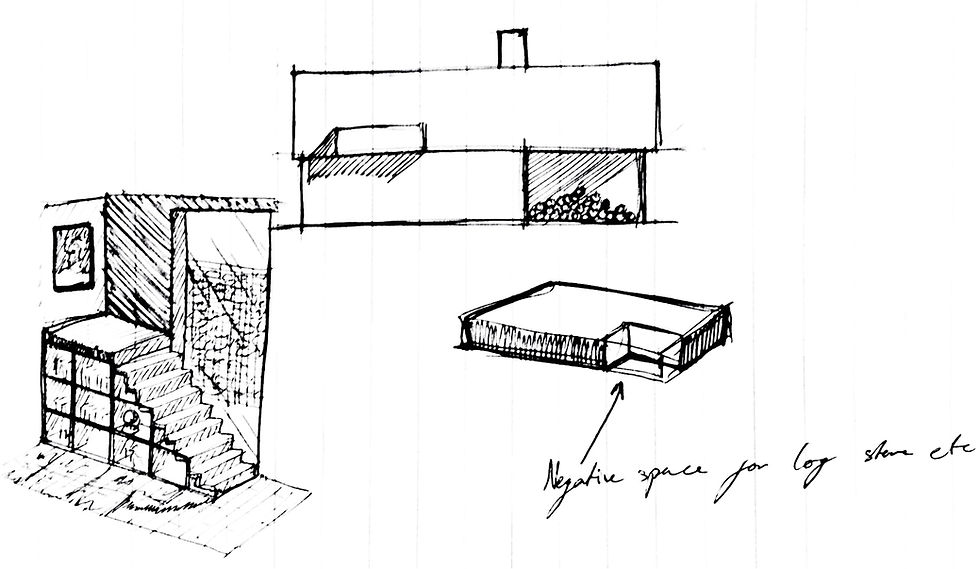PROJECT: Manthorpe view is a proposal for a residential development on a wooded plot adjacent to Woodborough Road in Mapperley, Nottingham.
STATUS: Early design stages

The dwellings have a rectilinear arrangement to maximise views north over Nottingham.
The change in cladding distinguishes the separation between ground and woodland, referencing the historic brickwork's that previously neighboured the site.

The units have been recessed into the slope in order to create a low-profile and minimise the buildings impact on the surrounding woodland.
All units come with a covered parking space which leads directly into the living area on ground level.

3 Bed house with open-plan living arrangements

Access taken off of Woodthorpe road for 3 detached units

Rear (Northern) Elevation

For this site the sun and views were in opposite directions making glazing size and positioning particularly important


The roof would be made up of easi-joists resting on a ridge beam which would provide a seamless pitched form with good thickness for insulating.

This shows ideas for a covered parking area for recesses for the entrance and bin storage

Development sketches showing the reduced impact of the design due to the recesessed forms
